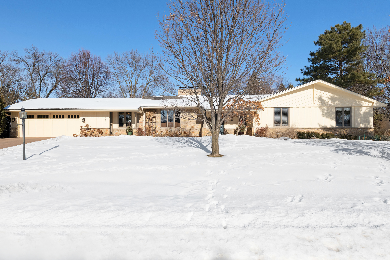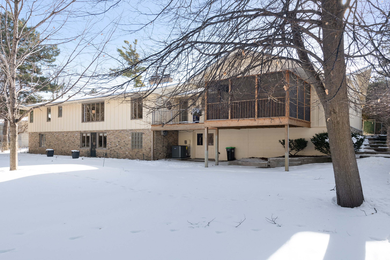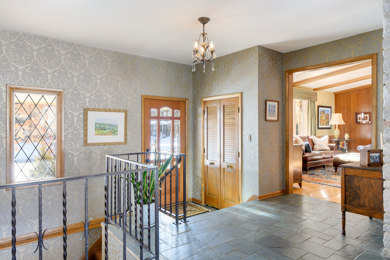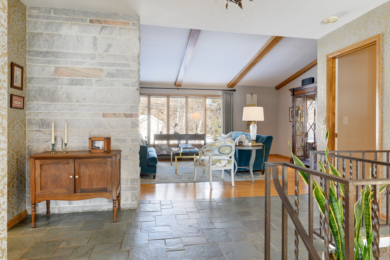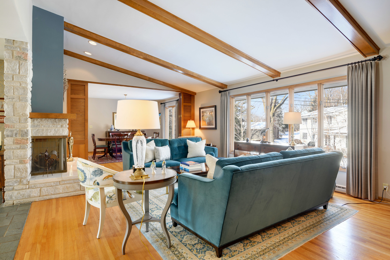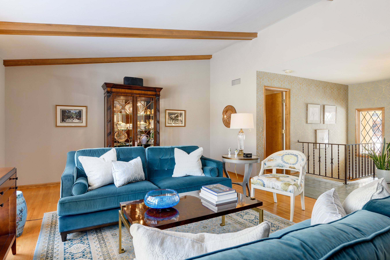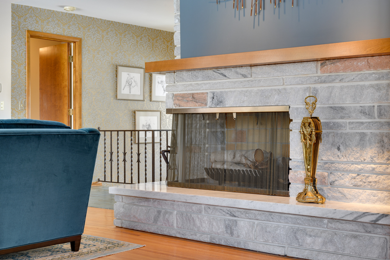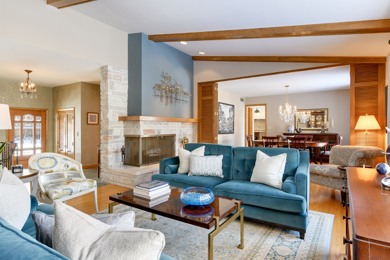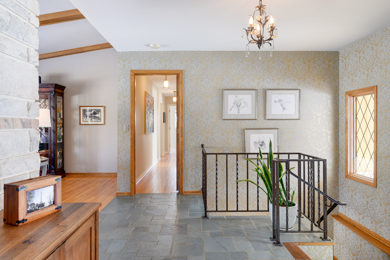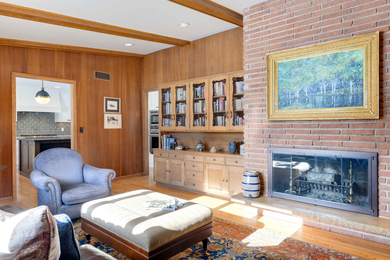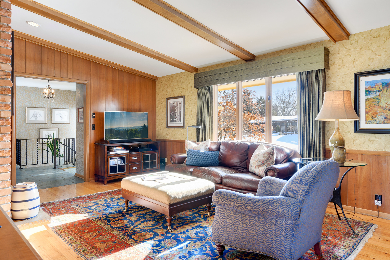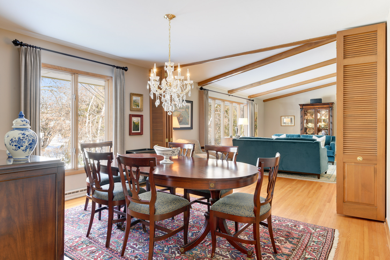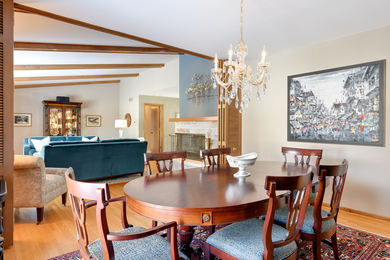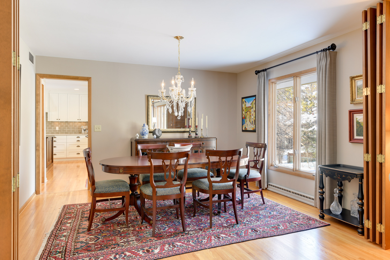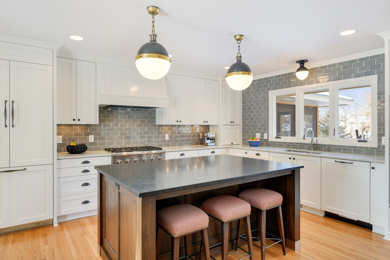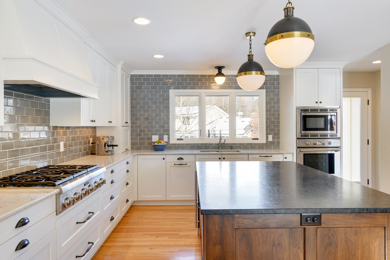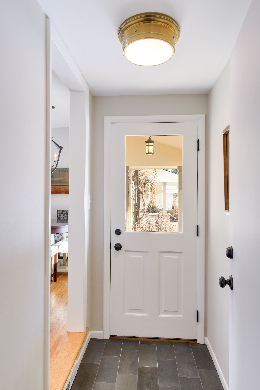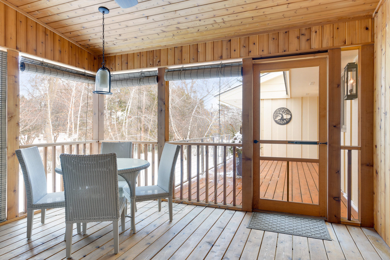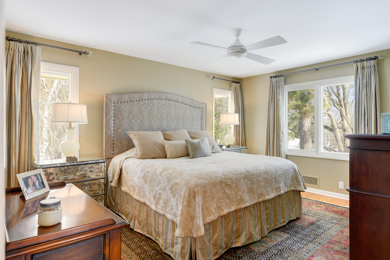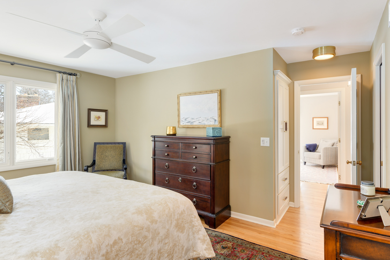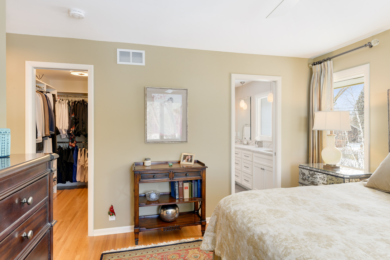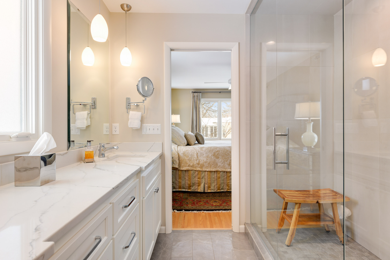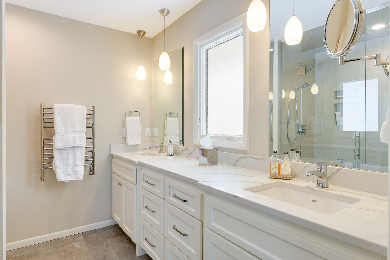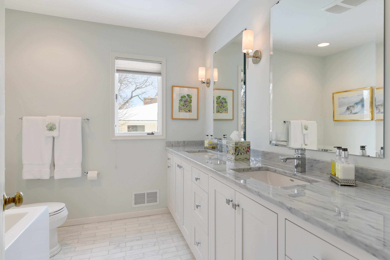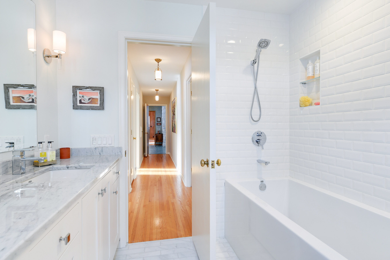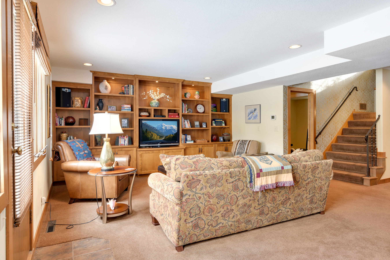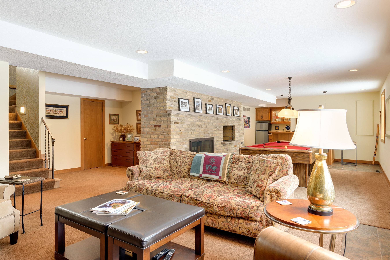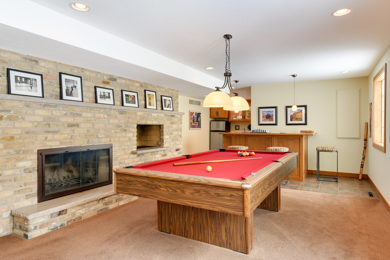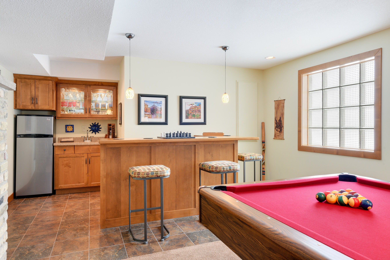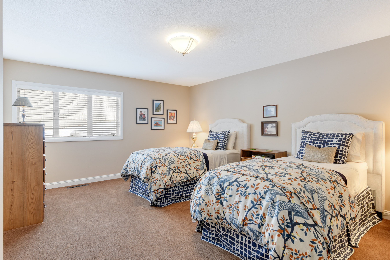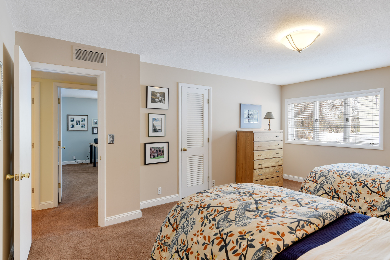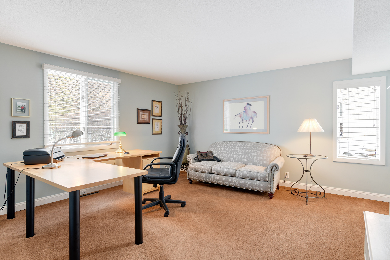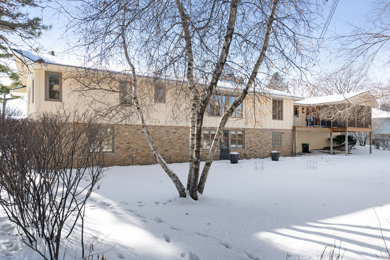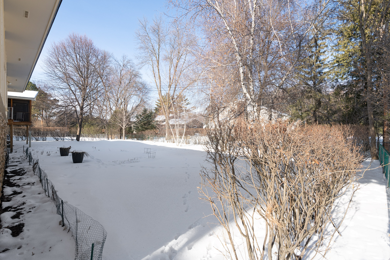5421 Highwood Dr W, Edina, MN 55436, USA
Highlights of 5421 Highwood Drive ~ Edina Sensational walkout rambler that's been beautifully updated in Edina's Highwood neighborhood. Beautifully landscaped grounds add to the curb appeal. The spacious foyer features an open staircase, authentic slate flooring and a lead paned window. The vaulted living room is great for entertaining and is highlighted by a remarkable granite fireplace (never used), a large picture window to the backyard and hardwood floors. An 8 foot wide shuttered doorway opens to the gracious dining room that's wonderful for family gatherings. The newly remodeled high end center island chefs kitchen boasts enameled cabinetry, quartz countertops, grey subway tile backsplash, high end Thermador appliances including a 6 burner gas cooktop and built-in wall ovens, convection /microwave and hardwood floors. The large walnut center island has a leathered granite counter, a wine refrigerator and breakfast bar. There are 3 windows over the recessed sink overlooking the deck and backyard as well as a casual dining area. A new door opens out to the deck and an unbelievable vaulted screen porch addition overlooking the lush and private backyard. The vaulted family room is open right off the kitchen and has a large picture window, a wall of built-ins and a great brick wood burning fireplace. The bedroom wing offers 2 nice size bedrooms, a stunning newly remodeled full bathroom with double sinks, marble counters and floor, and a deep soaking tub. Additionally there is a wonderful owners master suite that has a huge walk-in closet, new windows and fantastic owners bath complete with a large double vanity with marble to, porcelain tile with in-floor heat, heated towel rack and extra large shower. The open staircase flows down to the walkout level that offers a second family room with a wall of built-ins, a wonderful brick fireplace, billiard area and charming wet bar with tile floor and refrigerator. There is also a door out to a private round exposed aggregate patio. The walkout also offers 2 very large additional bedrooms/office, a flex room for exercise or office that has a LVT tiled floor and a nice ¾ bath. The spacious laundry room/utility room has a ceramic tiled floor plus there is an extra workshop/flex space that has double service doors to the backyard. The yard is amazing with its beautiful landscaping and perennial gardens. ADDITIONAL FEATURES INCLUDE: New asphalt roof 2019 High efficiency furnace 2008 Central air conditioner 2020 Furnace humidifier and electronic air filter Water softener owned Well used for lawn irrigation system Concrete Driveway with paver edging Newer insulated garage door Custom closet organizers in owners closet Full exterior painted 2020. APPROXIMATE ROOM SIZES FOR 5421 HIGHWOOD DRIVE ~ EDINA Main Floor: Foyer 13 x 12.5 Living Rm 23 x 15 Dining Rm 13 x 11 Family Rm 19 x 13 Kitchen 19 x 14 Owners Bedroom 15 x 12 Closet 9 x 6.5 Owners Bath 9 x 8 Bedroom 2 14 x 11 Bedroom 3 12 x 12 Deck 17 x 9 Porch 135 x 14 Walkout Level: Family Rm 16 x 15 Billiard 14 x 12.5 Wet bar 15 x 6 Exercise Rm 12 x 12 Bedroom #4 16 x 14.5 Bedroom #5 17 x 13 Laundry Rm 19.5 x 11 Workshop 18 x 11 Patio 18’ round
