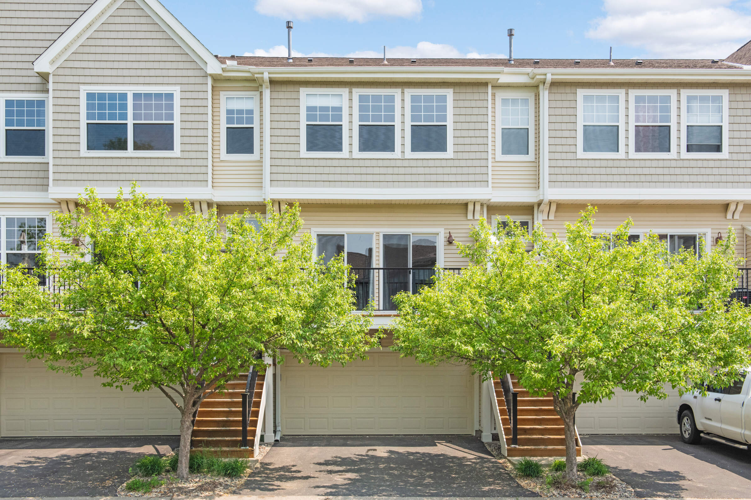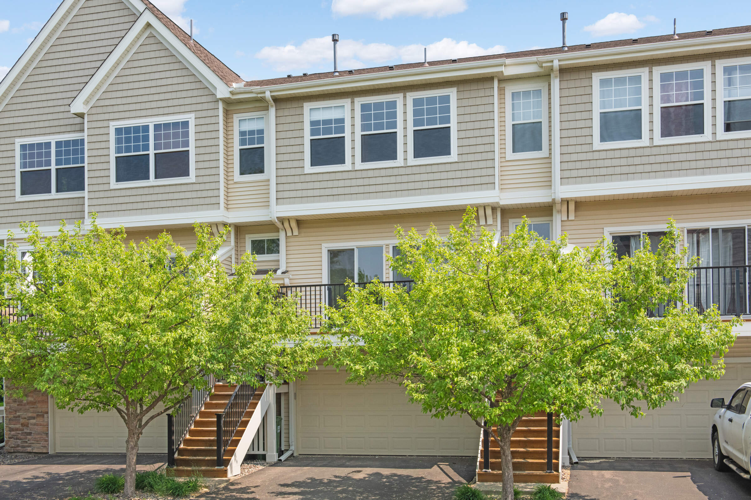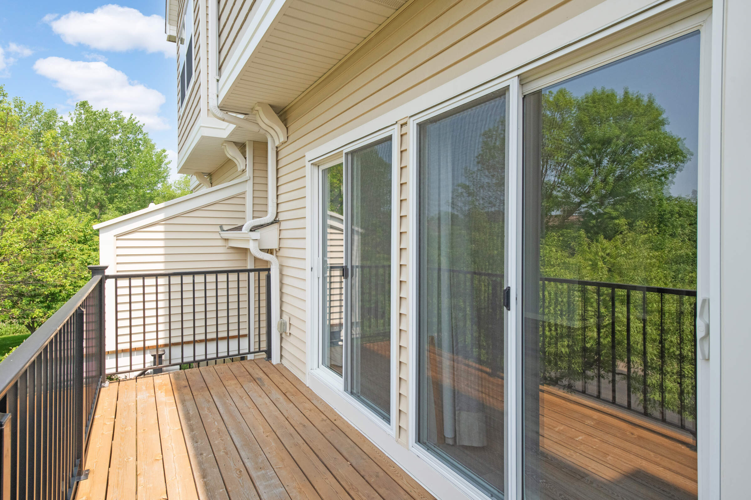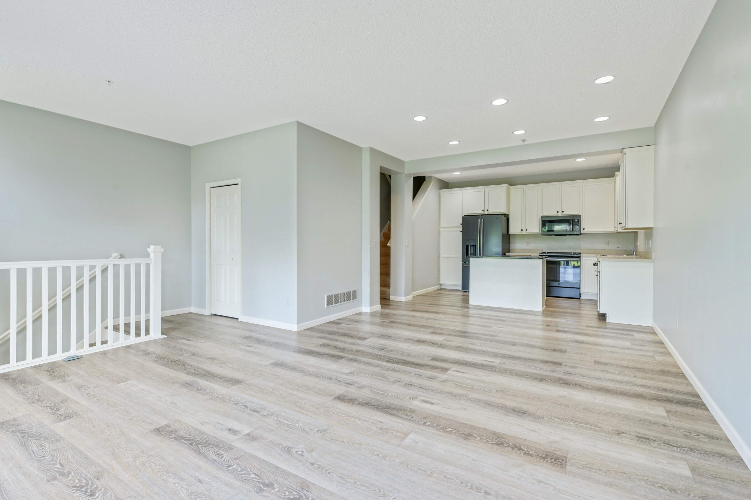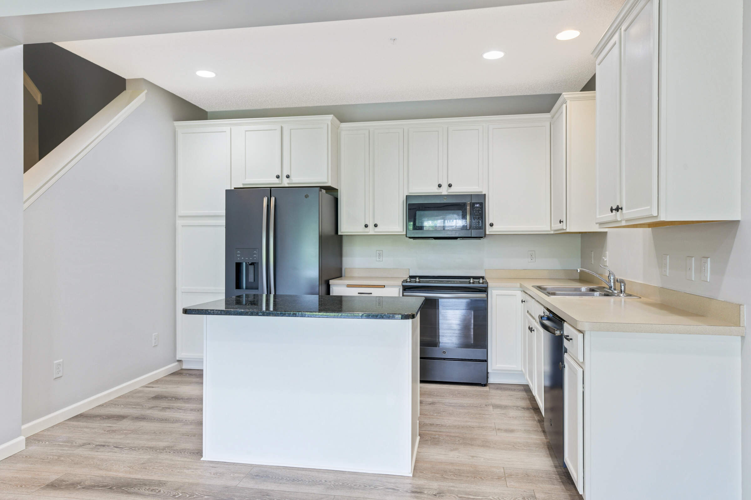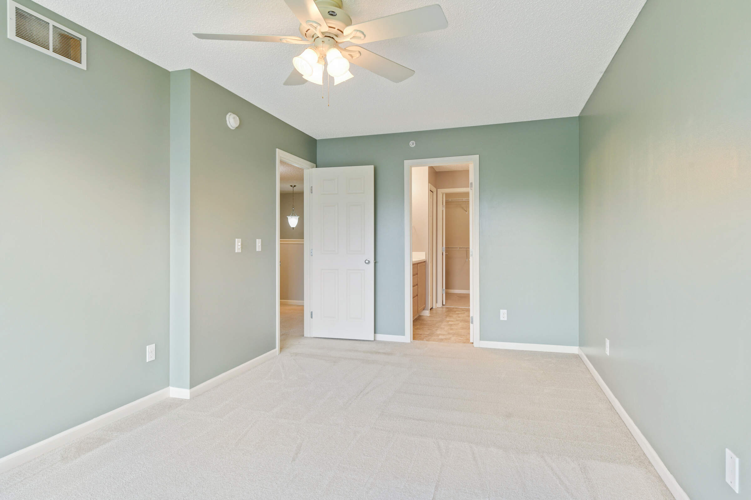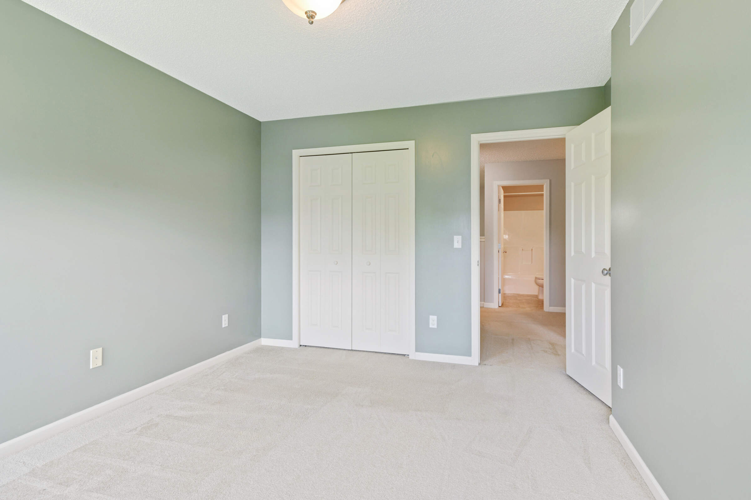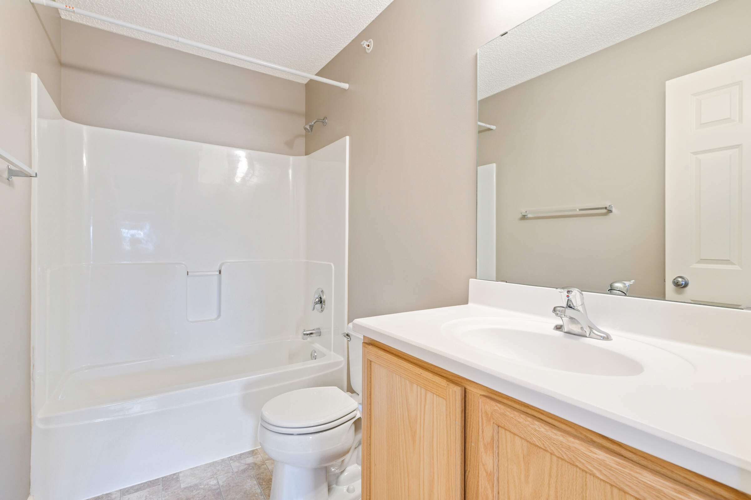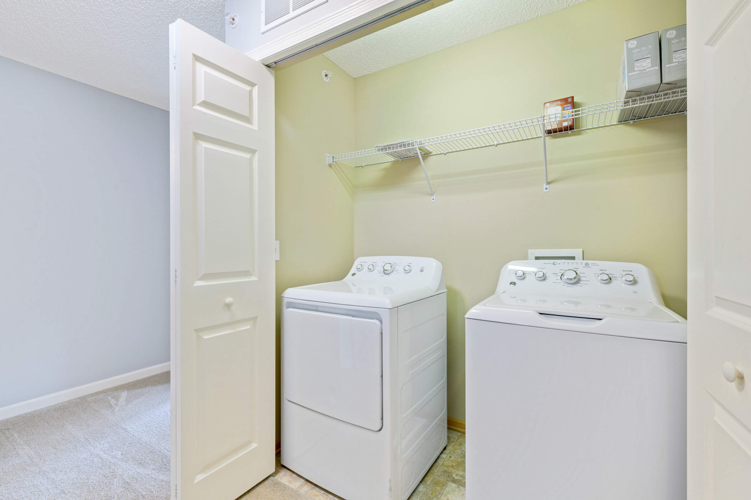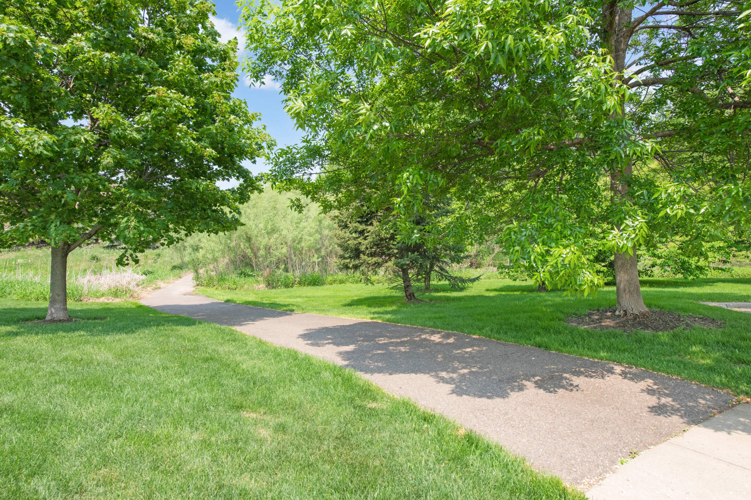2467 121st Cir NE, Blaine, MN 55449, USA
Clone Map Latitude 45.190522 Longitude -93.21177 Status Status Coming Soon Contingency None Coming Soon Expected On-Market Date 6/2/2023 Coming Soon Input Date 5/17/2023 Location State Minnesota County Anoka Municipality Blaine Zip Code 55449 Plus4 5578 Postal City Blaine Section# 09 Township# 31 Range# 23 House Number 2467 Street Direction Prefix Street Name 121st Street Suffix Circle Street Direction Suffix NE Unit Number E Street Address 2467 121st Cir NE E Fire Number School District 16 - Spring Lake Park School District Phone 763-786-5570 Map Page 65 Map Coordinate B1 Complex/ Development/ Subdivision Cic 180 Gables At Wstn Bay DirectionsCloud Dr NE. Take W Lake Blvd to 121st Cir NE Tax Property ID# 093123130138 Tax Year 2023 Homestead? Tax Amount $ 2356 Assessment Pending? Assessment Balance $ 0 Tax With Assessments $ 2356 Legal DescriptionUNIT 1002 CIC NO 180 GABLES AT WATERSTONE BAY , TOG/W COMMON ELEMENT, SUBJ TO EASE OF REC Listing Original List Price $ 279900 Prior List Price $ List Price $ 279900 List Date 5/17/2023 Expiration Date 5/11/2024 Buyer Broker Comp 2.7 % Facilitator Comp 0 % Variable Rate Comp Listing Office Keller Williams Classic Realty, (1865) Coon Rapids Listing Office Phone 763-746-4900 Listing Agent Angela Carlson Team (496503779) Listing Agent Phone 763-421-8850 Co-Listing Office Co-Listing Office Phone Co-Listing Agent Co-Listing Agent Phone Team Name Appointment Phone Lock Box Type Lock Box Source Lock Box Serial # Listing Type Exclusive Right Construction Status Previously Owned In Foreclosure? Lender Owned? Potential Short Sale? Owner is an Agent? Yearly/Seasonal For Rent MLS# Rental License Type New Development? Fractional Ownership? List Date Rec Internet Display Listing on Internet? Display Address on Internet? Allow Auto Valuation? Allow Consumer Comment? Financial Association Fee Amount $ 284 Association Fee Frequency Monthly Association Fee Includes Building Exterior Hazard Insurance Lawn Care Outside Maintenance Association Mgmt Co. Name Gables at Waterstone Bay Association Mgmt Co. Phone# 763-746-1188 Insurance Fee Amount $ 372 Insurance Fee Frequency Yearly Bed and Bath Bedrooms 2 Baths Full 2 Baths 3/4 0 Baths 1/2 1 Baths 1/4 0 Baths Total 3 Room Details Room 1 Room Type Room Level Room Approx Dimensions Land Lot Measurement 0.016 Lot Size Dimensions Common Land Leased? Pasture Acres Tillable Acres Wooded Acres Structure Year Built 2008 Foundation Size (SqFt) 701 Foundation Dimensions Common Wall? Number Of Fireplaces 0 Above Ground Total SqFt 1570 Main Floor Total SqFt 701 Below Ground Total SqFt 0 Total SqFt 1570 Above Ground Finished SqFt 1570 Below Ground Finished SqFt 0 Total Finished SqFt 1570 Garage Stalls 2 # of Carport Spaces 0 Garage Dimensions 18 x 20 Garage Square Feet 360 Garage Door Height Garage Door Width Other Parking Spaces Garage Stall ID# Manufactured Home? Green Certification? HERS Score Style (TH) Side x Side Stories More Than 2 Stories Accessible Other Air Conditioning Central Exterior Brick/Stone Vinyl Heating Forced Air Basement None Fuel Natural Gas Zoning Residential-Single Family Parking Characteristics Attached Garage Guest Parking Sewer City Sewer/Connected Water City Water/Connected Optional Property Information - General Assumable Loan Appliances Dryer Range Refrigerator Stainless Steel Appliances Washer Amenities Unit Ceiling Fan(s) Deck Kitchen Center Island Primary Bedroom Walk-In Closet In-Ground Sprinkler Vaulted Ceiling(s) Washer/Dryer Hookup Dining Room Description Kitchen/Dining Room Living/Dining Room Bath Description Bathroom Ensuite Full Primary Private Primary Main Floor 1/2 Bath Upper Level Full Bath Walk-In Shower Stall Construction Materials Block Brick Frame Electric Existing Financing Conventional Family Room Characteristics Main Level 2 Story/High/Vaulted Ceilings Fencing Fireplace Characteristics Internet Options Laundry Features Upper Level Lot Description Tree Coverage - Light Out Buildings Patio, Porch, Deck Features Deck Pool Power Company Property Subtype Road Frontage Paved Streets Road Responsibility Roof Age 8 Years or Less Asphalt Shingles Second Unit Special Search Terms (seller will accept) Waterfront Information Lake/Waterfront Association Access Lake/Waterfront Name Sunrise (02077300) Waterfront Frontage DNR Lake ID# 02077300 Lake Acres Lake Depth DNR Lake Classification Not Applicable Road Between Waterfront and Home? Elevation Highpoint to Waterfront Slope Elevation Highpoint to Waterfront Feet Lake Bottom Waterfront View Optional Property Information - Condo/Townhouse Amenities Shared Approved Financing (Assn) Restrictions / Covenants Pets - Cats Allowed Pets - Number Limit Rental Restrictions May Apply Shared Rooms Townhouse Characteristics Multi-Level Optional Property Information - Hobby Farm Agricultural Water Crop Type Farm Type Soil Type Topography Remarks Subscriber created all remarks? Agent Remarks Public RemarksThis updated home offers a combination of beautiful surroundings, convenient amenities, and comfortable living spaces with a very special location. This home sits on a sunny, quiet, no outlet road, perfectly situated next to a natural park-like greenspace with trees, garden beds, and a walking path right next to it. Enjoy exclusive association access to Sunrise Lake is a great bonus, especially with amenities like a fishing dock, kayak/canoe rentals, beach, and paved trails. The open floor plan on the main level with tall ceilings creates a spacious and bright atmosphere filled with natural sunlight. It's great that the deck is easily accessible from the main level, allowing for extended entertaining or simply relaxing while enjoying the cozy outdoor space. The spacious primary bedroom offers a private ensuite bathroom and a walk-in closet is another enjoyable space to relax in this home.
