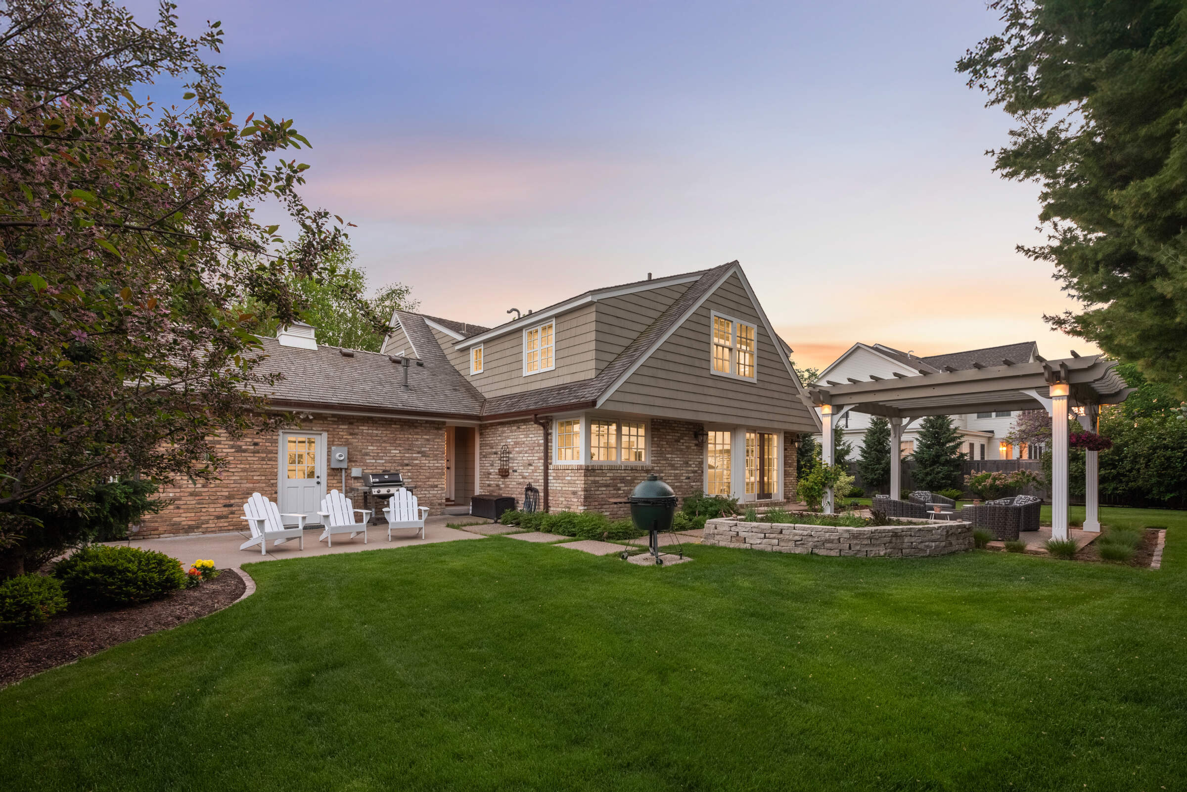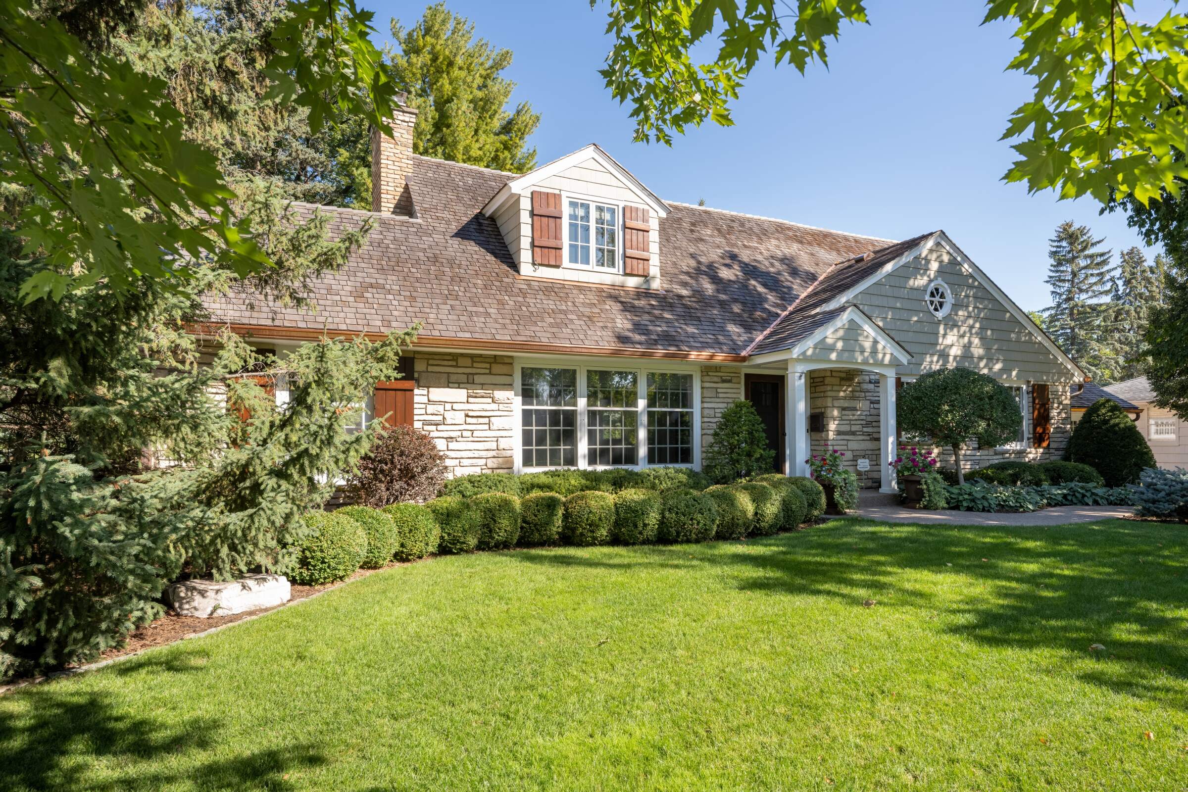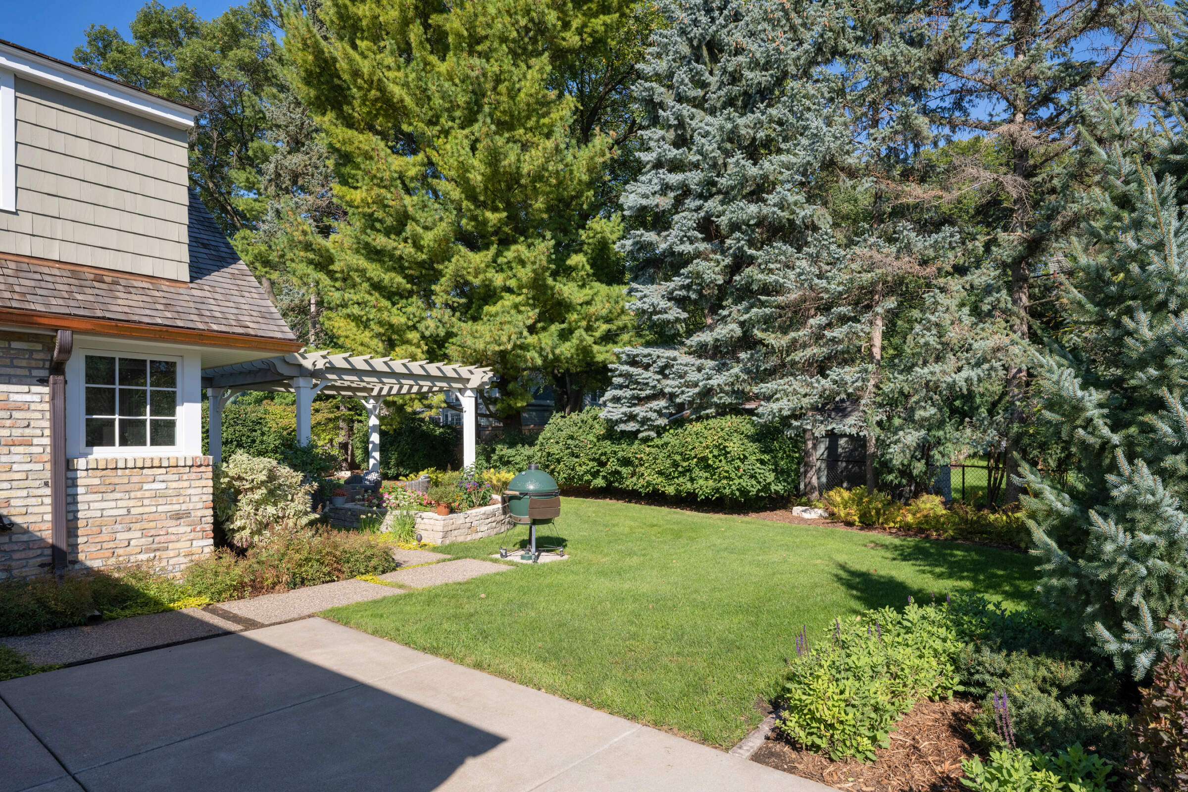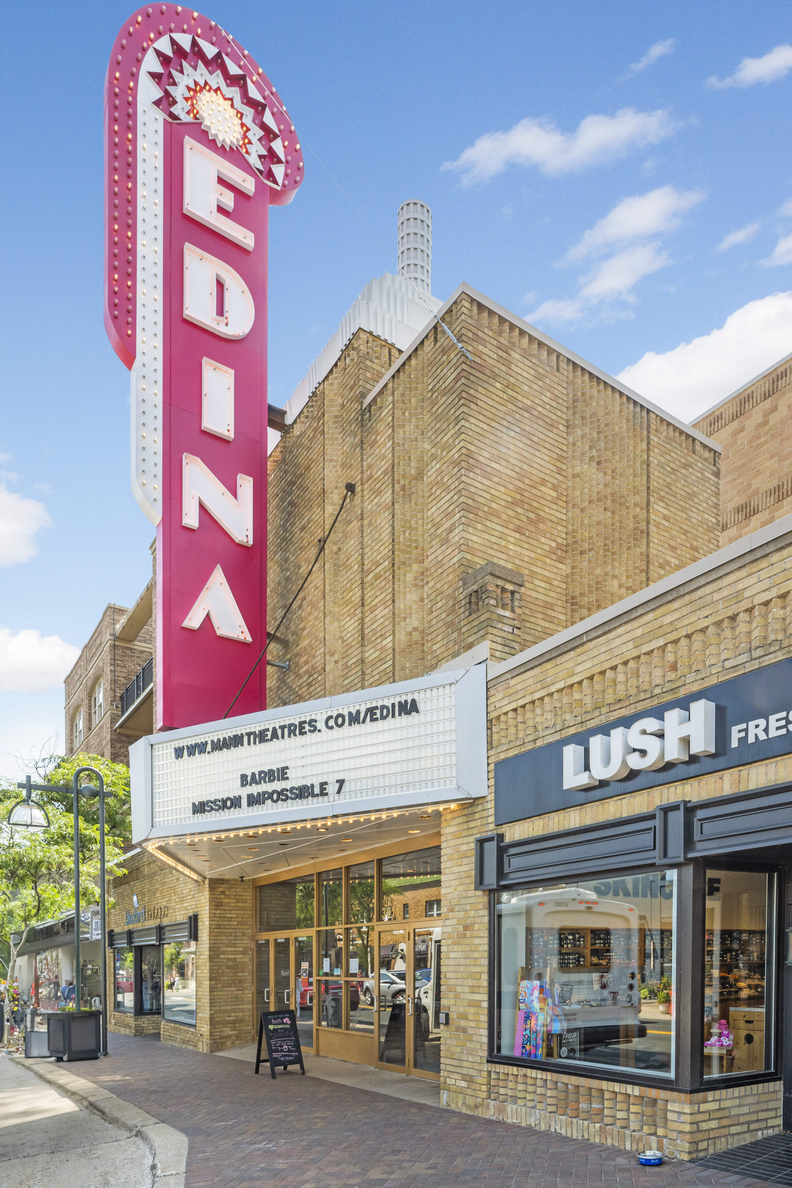• An incredibly charming and beautifully updated Cape-style 5-bedroom home in East Edina’s Golf Terrace Heights neighborhood
• The stunning home has wonderful curb appeal with its stone and cedar shingle exterior, wood shutters, cedar shingle roof, copper gutters, and beautiful landscaping
• This home has been remodeled, added to, and redecorated by some of the Twin Cities’ top builders and designers to achieve a fresh, upscale finish.
• The entry door has a side light window and opens to the welcoming foyer with French limestone flooring and a tray vault accent ceiling
• The gracious living room features a classic wood-burning fireplace with a soapstone surround, sconces, a “paneled feature wall,” crown molding, six double-hung windows, and gleaming hardwood floors that flow throughout much of the home.
• The cozy study is set away from the busy part of the home and has windows on three sides and a wall of bookcases with marble countertops.
• The dining room is open to both the living and family rooms, adding to the great flow of the home and perfect for entertaining.
• The timeless, gorgeous high-end center island Kitchen is a chef‘s dream. Features include an abundance of enameled cabinets and top-of-the-line appliances, including a Sub-Zero refrigerator, a Wolf gas 4-burner + griddle cooktop, a Wolf double oven, a Miele dishwasher, a Wolf warming drawer, a commercial vent, and a white subway tile backsplash. The large center Island has a second prep sink, a soapstone countertop, and dining space for five.
• The family room’s focal point is an arched stone, Rumford design masonry wood burning fireplace flanked by built ins. A bayed wall of windows and a sliding door flow out to the magnificent, fenced backyard with an exposed aggregate patio and pergola.
• A convenient wet bar area has soapstone countertops, a Sub-Zero beverage refrigerator, and wonderful storage, making it perfect for entertaining.
• The adjacent mudroom is quite spacious with a double closet, three cubbies, and doors to both the backyard and the heated finished double garage with epoxy floor and two drains.
• The main floor guest bedroom has a beautiful, adjacent three-quarter bath.
• The second-floor open landing accesses 4 bedrooms, two full baths, and two hallway storage closets
• The primary suite offers a large walk-in closet with custom organizers and a window. The primary bath features a double vanity, a jetted tub, a spacious separate shower with two heads, a heated floor, and a separate water closet
• The lower level is equally well finished as the rest of the home, offering a game area, a third wood-burning stone fireplace and egress window, a step-down billiard area with built-in cabinets and a family room with wainscoting. Additionally, there is a very nice laundry room, a great full bath plus an extraordinary amount of storage and a workshop / future wine cellar
• Sensational, location: convenient to the public and parochial elementary schools, Arden Park, the Edina Country Club, and 50th & France shops and restaurants



























































































